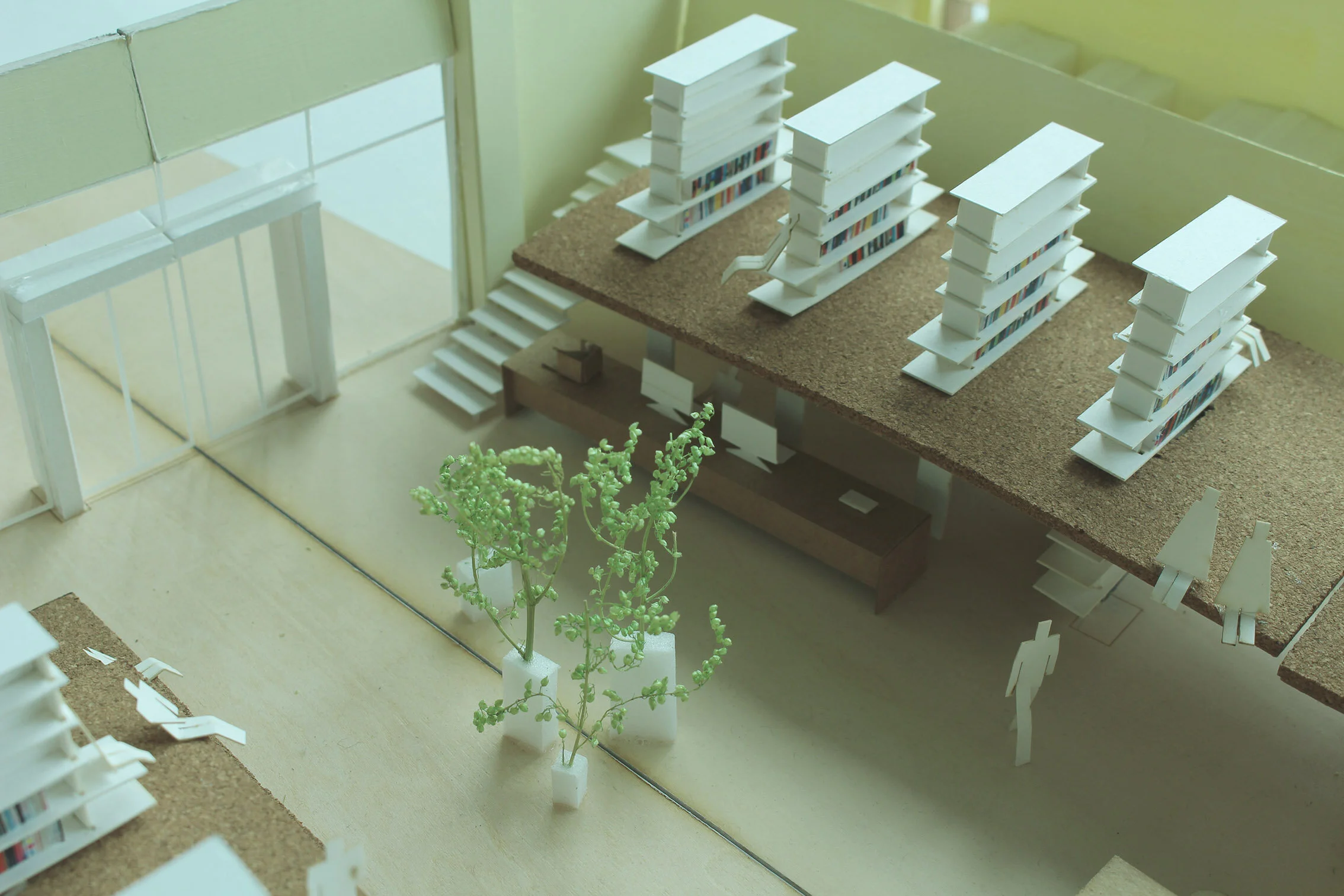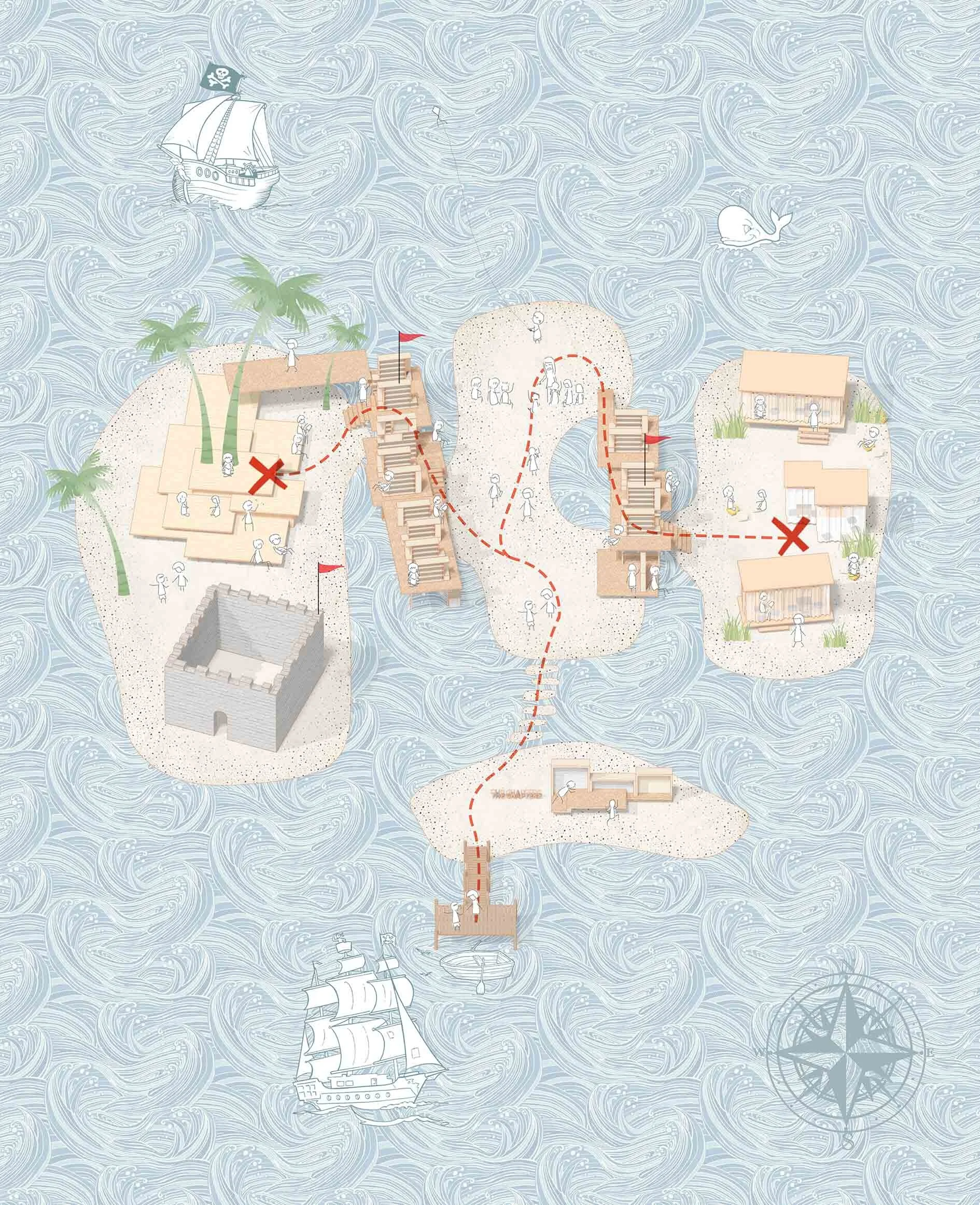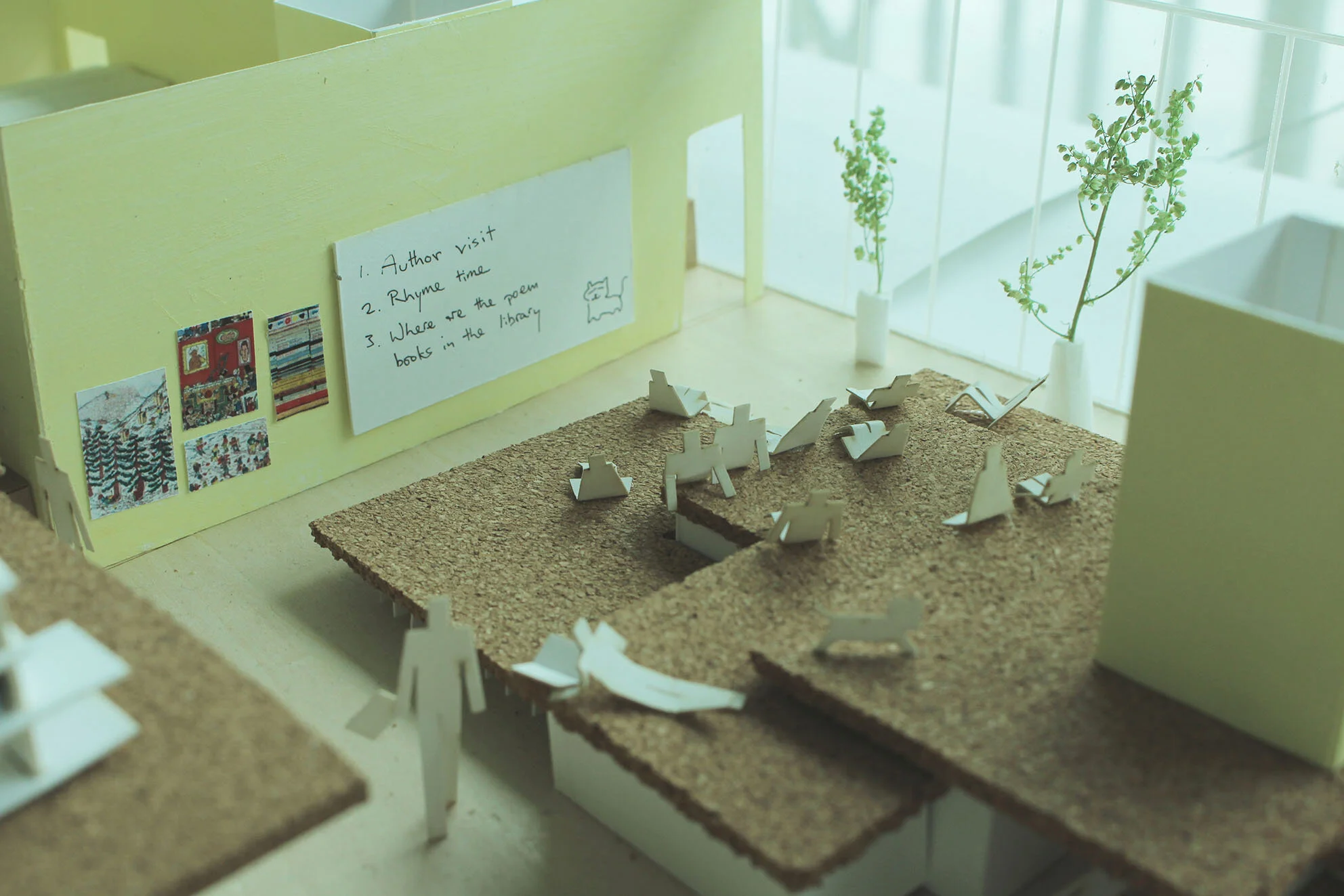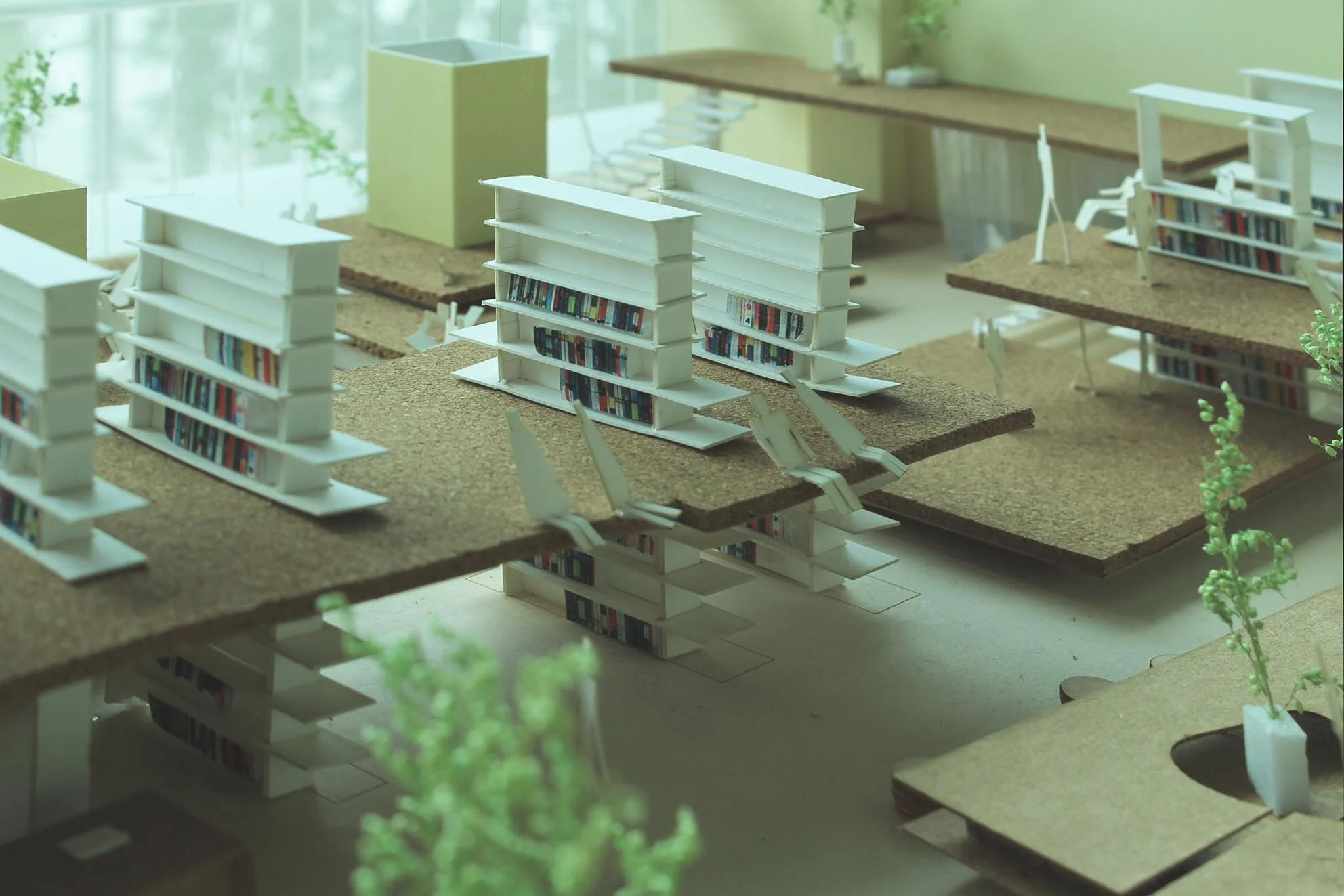Chapters
“Challenge the notion of a library” was the task given to us by Kowloon Junior School. How could we design to accommodate a child’s scale and size? We built vertically, creating a series of level changes that would allow children to climb up, explore and have fun reading.
The library was conceived into three major spaces (which formed the chapters). This included a central main space for assembly and exhibitions, a topographic hill-like setting for classroom learning, and flexible rooms that could be curtained off for individual reading or group work. The intention was to create diverse spaces that would cater to children of both extroverted and introverted nature.
By building upwards, we expanded the library’s book storage capacity, which also freed up spaces on the ground level for new activities to occur. The stacked platforms also extend outside, creating a space for outdoor play, rest as well as public book donations. A shelf is no longer just a shelf; it becomes a place to sit and read whilst watching friends play.
Date: Spring 2019
Program: Kowloon Junior School Library Renovation
Design Team: Ethan Chiang, Kimberley Lau, Jack Choi, Kenny Chau, Lo Hoi Yau
Tutor: Peter Ferretto
ARCH5131B: The Chinese University of Hong Kong






